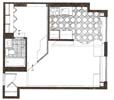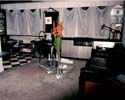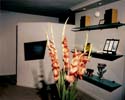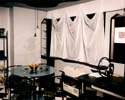1984 Apartment Unit Renovation Project:
- The entry hall is a miniature art gallery leading into the living space.
- In the living area, custom cabinet work of unique materials, such as stainless steel, laminate, emphasizes the modern atmosphere.
- A trapezoidal shape cut into the angled partition wall allows the television to be viewed from both living and bedroom.
- Translucent curtains are a foil for the sharp modern contours of the case work. The ceiling reflects the heart of the designer's philo
Text by Elizabeth Myers
Photography by David Galen
Design project by Piero Pierandrei
Project Description:Conventional construction during the mid-sixties yielded nothing out of the ordinary for most large apartment buildings in Washington, DC. This condominium, renovated in 1981, was no exception. But within its rectangular, beige exterior lies a rare jewel of an apartment, where traditional, conservative 'decoration' is replaced by exciting cutting-edge design.
Piero Pierandrei is the designer responsible for the transformation of this small, standard space. His imagination and desire for meaningful interior design led him to create a physical interpretation of the book 1984, by George Orwell, inside the walls of a traditional studio apartment.
Bored with mindless re-creation of antique environments, Pierandrei wanted to infuse his interior design with multiple levels of meaning. Educated in Italy as an architect, he discovered several books that form much of the basis of American cultural references when he moved to the United States in 1988. He was captured by the philosophical theories of Orwell, and fascinated by his vision of the future. The destruction of society and a rebuilding with remnants of a civilization are ideas that permeate this small apartment.
A black and white motif predominates, from the kitchen through living, bed and bath areas. Sleek, custom designed case work frames the windows and provides storage and surface space. Sheer, wispy curtains form a film over windows running the length of the apartment. And although the floor plan covers only 500 square feet, the efficient layout and furnishings allow for a supremely functional space.
At the entry are four framed paintings by friends of the architect, such as Adriano Crocenzi and Paolo Gobbi, spot lit from below. This mini-gallery leads into the open living area, where a modern black leather sofa and extraordinary coffee table create a cozy conversation area. The television is situated in a cutout within the angular wall that separates the sleeping area. It revolves, so the screen is visible from either space, representing the eye of "Big Brother". Spectacular in its symbolism, this design solution is also extremely efficient.
In the dining alcove, elegant black and white tile is laid on the diagonal, showcasing a circular, frosted-glass table. The ceiling, truly the masterpiece of the apartment, features a dropped shell, cut out to reveal a wire grid superimposed on the original, black-painted surface. In contrast to the sharp edges and materials throughout, here, laminated window sills, the line of the kitchen tile as it meets the living room carpet, and even the dramatic ceiling all curve in waving lines, representing the edges of broken things. Halogen light fixtures, suspended from the grid, illuminate the area. A collection of modern kitchen objects is displayed on simple, stainless steel shelving against the wall.
The sleeping area, defined by an angled partition, contains a night table designed by Pierandrei as part of a collection he was developing, dedicated to 1984. Its legs are antique looking , ball and claw construction, while the body and drawer are composed of multiple materials, representing the rebuilding of a civilization with modern, unrelated pieces. In the bath, an old, gilded frame, missing pieces of ornamentation, holds the mittor over the sink and reflects the same design statement.
This tiny apartment challenges the intellect, while it invigorates the eye. The talented designer communicates his philosophy through both visual and structural elements, invoking an appreciation of the aesthetic and an understanding of the concept behind it.




